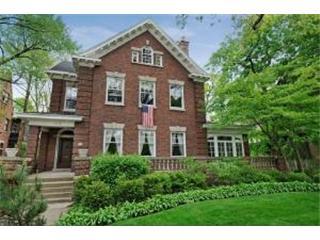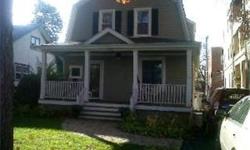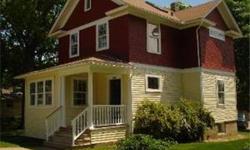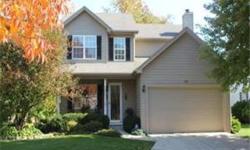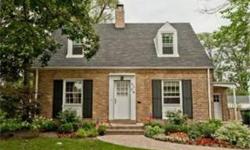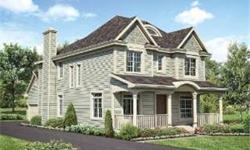Stunning Ernest Mayo designed English Landmark. Bright, open. Lg.Gallery. Sunrm. Library. Beautiful granite kit joins FR & brkft area. Butlers pantry. 2nd flr: MBR suite, frpl.+ 3 brs, lovely newer hall ba. 3rd flr:Huge game rm,2BRs,one used now as office. Full hall BA.Bsmt: exercise rm plus sauna. Tall ceilings. Gorgeous architectural appmts. Much leaded glass.3 car garage,side drive, 2 blks to lake.A beauty!
Bedrooms: 6
Full Bathrooms: 3
Half Bathrooms: 1
Lot Size: 0 acres
Type: Single Family Home
County: Cook
Year Built:
Status: Active
Subdivision: --
Area: --
HOA Includes: None
Community Details: High School District: 202, Elementary School District: 65
Taxes: Amount: 9.77, Tax Year
Construction: Not New Construction, Type Detached: 3 Stories
Exterior Buildings: Brick
Garage/Parking: Garage Details: Garage Door Opener(s), Total Garage Spaces: 3, Parking Description: Garage, Garage Type: Detached
Lot: Size: Less Than .25 Acre, Description: Landscaped Professionally, Dimensions: 86.50 X 150.05, Exposure: N (North), S (South), E (East), W (West)
Property Amenities: Curbs/Gutters, Sidewalks, Street Lights, Street Paved
Style: English
Building: Age: 100+ Years
Location: Evanston, Township: Evanston
Water/Sewer: Water: Public, Sewer: Sewer-Public
Waterfront: Not Waterfront
Accessibility Features: No Disability Access and/or Not Equipped
Amenities: TV-Cable, Ceiling Fan, Sump Pump
Bathroom Features: Whirlpool, Separate Shower, Double Sink, Bidet, Total Full Half Baths: 3.1
Bedroom 2 : Level: 2nd Level, Flooring: Hardwood, Size: 18X17
Bedroom 3: Level: 2nd Level, Flooring: Hardwood, Size: 17X11
Bedroom 4: Size: 13X10, Flooring: Hardwood
Dining Room: Level: Main Level, Dimensions: Separate, Flooring: Hardwood, Dimensions: 23X18
Fireplace: Location: Family Room, Living Room, Master Bedroom, Other, Fireplace Details: See through/Multi Sided, Wood Burning, Gas Logs, Number of: 5
Heating/Cooling: Air Conditioning: Space Pac, Heat Fuel: Gas, Hot Water/Steam, Baseboard
Kitchen: Flooring: Hardwood, Dimensions: 38X15, Type: Eating Area-Breakfast Bar, Eating Area-Table Space, Level: Main Level
Master Bedroom: Flooring: Hardwood, Dimensions: 25X18, Level: 2nd Level
Sqft Source: Not Reported
Attic Features: Description: Finished
Basement Features: Partially Finished, No Basement Bathrooms, Description: Partial
Disclosures: Built Before
Family Room: Flooring: Hardwood, Dimensions: 16X8, Level: Main Level
Living Room: Dimensions: 27X17, Flooring: Hardwood, Level: Main Level
Other Room 1: Name: 5th Bdrm, Size: 19X11, Flooring: Hardwood
Other Room 2: Size: 14X9, Name: 6th Bdrm, Flooring: Hardwood
Other Room 3: Size: 12X14, Flooring: Hardwood
Rooms: Additional: 5th Bedroom, 6th Bedroom, Gallery, Game Room, Library, Sun/Florida Room Heated, Total: 13
Other Room 4: Flooring: Other, Size: 34X16, Name: Game Rm
Appliances: Oven-Double, Microwave, Dishwasher, Refrigerator, Washer, Dryer
Bathroom 4: Level: 2nd Level
Laundry: Level: Not Applicable
Electric: Circuit Breakers
Interior Feature: Skylight(s), Sauna/Steam Room, Bar-Wet, Hardwood Floors
Other Room 6: Flooring: Ceramic Tile, Size: 17X12
Master Bath: Full
Other Room 7: Flooring: Hardwood, Size: 27X14, Name: Gallery
Condition: No Recent Rehab
Elementary School: Dewey Elementary School
Middle School:Nichols Middle School
High School:Evanston Twp High School
GREAT LOCATION. WALKING DISTANCE TO DOWNTOWN, METRA TRAIN AND SHOPPING. FRONT AND REAR PORCHES. PLENTY OF STORAGE IN...
Incredible Custom Built from bottom to upper balcony. Total Renovation--not just Rehabbed! New roof, siding, windows...
This pristine home is ready for you to enjoy the holidays! Gleaming hardwoods, crisp white 6-panel doors and...
Absolutely perfect brick Cape Cod completely remodeled. New flrs,upgraded electric,new closet systems,complete...
NEW HOME UNDER CONSTRUCTION WITH MANY, MANY UPGRADES INCLUDING 10' CEILINGS AND HARDWOOD FLOORS THROUGHOUT 1ST FLOOR....

